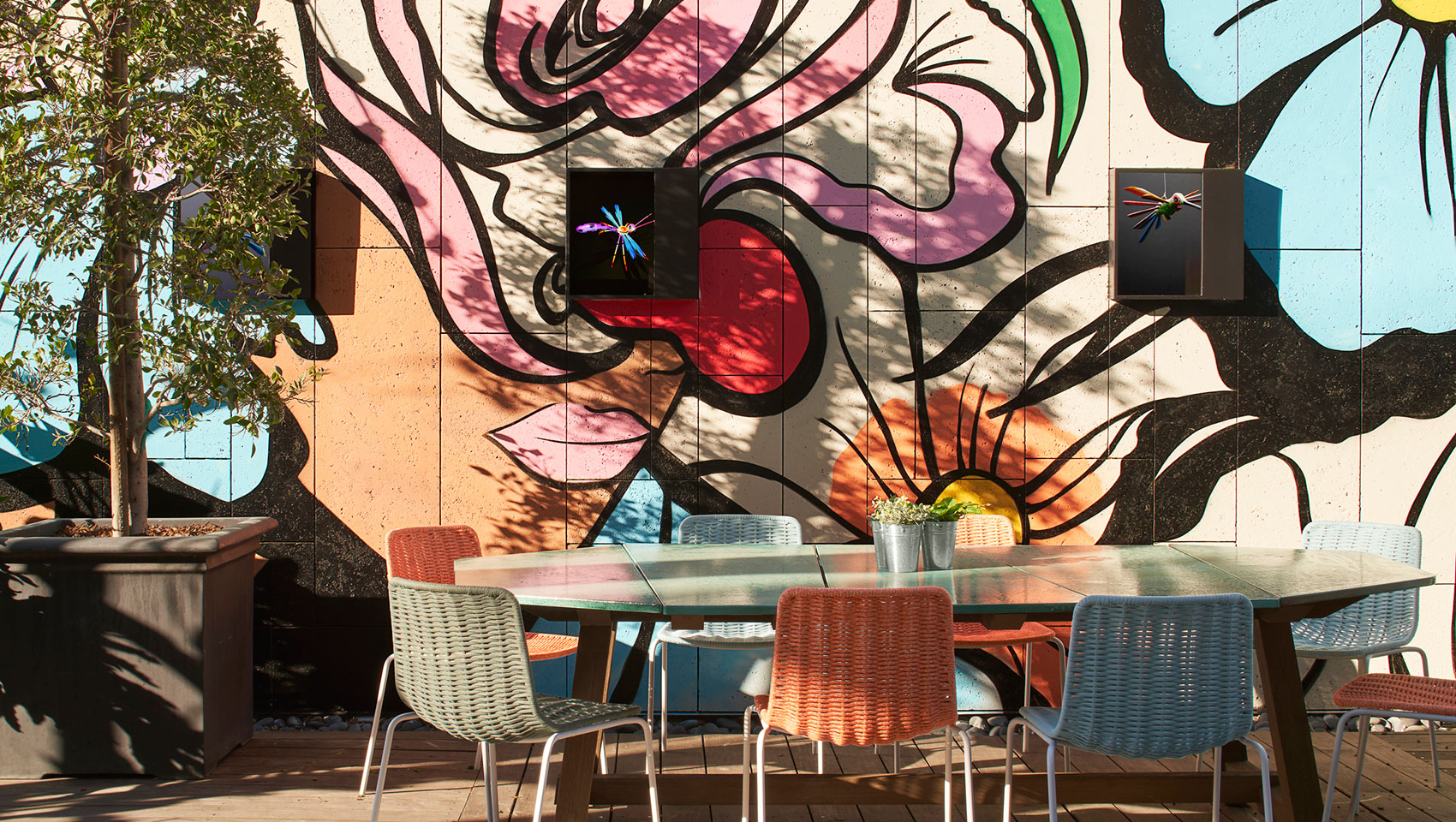Add some wow-factor to your next event
Kimpton Alma isn’t just the life of the party; we plan them too. From board meetings in our state-of-the-art conference rooms to weddings in our stylish and sophisticated ballroom, we’ve got 20,000 square feet of space to fit your needs. Our chic private dining area is ideal for those intimate occasions, while our other soaring spaces can accommodate large groups. And once the festivities have died down, Alma’s vibrant pool deck offers finger foods with views of downtown San Diego, while our destination dining and lobby café’s hand-crafted cocktails are the perfect nightcap.
| Room Name | Sq Ft | Dimensions | Banqt | Rcptn | U-Shp | Theater | Classrm | Hollow Sq | Conf |
|
||||
|---|---|---|---|---|---|---|---|---|---|---|---|---|---|---|
| Atrium | 1,879' | - | 50 | 150 | - | 145 | - | - | - | |||||
| Ballet | 387' | 17' x 23' | 20 | 20 | 12 | 20 | 12 | 16 | 12 | |||||
| Disco | 268' | 20' x 18' | 10 | 10 | 6 | 10 | 10 | 8 | 8 | |||||
| Foxtrot | 495' | 20' x 21' | 30 | 30 | 12 | 30 | 16 | 16 | 12 | |||||
| Hip Hop | 360' | 22' x 17' | 10 | - | 8 | 20 | 12 | 10 | 10 | |||||
| Merengue | 868' | 27' x 33' | 40 | 75 | 20 | 60 | 30 | 24 | 22 | |||||
| Ovation Ballroom | 3,025' | 47' x 68' | 200 | 310 | 44 | 310 | 128 | 56 | - | |||||
| Polka | 445' | 19' x 25' | 20 | 25 | 14 | 30 | 18 | 16 | 16 | |||||
| Pool Deck | 7,000' | - | - | 250 | - | - | - | - | - | |||||
| Pool Lounge | 1,500' | - | 50 | 75 | 22 | 62 | 26 | 24 | 20 | |||||
| Merengue Prefunction | 1,161' | - | - | 100 | - | - | - | - | - | |||||
| Prefunction (Business Center) | 573' | - | - | 50 | - | - | - | - | - | |||||
| Samba | 685' | 24' x 20' | 40 | 50 | 20 | 50 | 24 | 20 | 18 | |||||
| Samba Prefunction | 1,354' | - | - | 130 | - | - | - | - | - | |||||
| Tango (Combined) | 1,284' | 29' x 49' | 80 | 125 | 28 | 100 | 54 | 32 | 28 | |||||
| Tango A | 681' | 32' x 25' | 40 | 65 | 16 | 60 | 30 | 20 | 18 | |||||
| Tango B | 605' | 32' x 25' | 40 | 60 | 16 | 50 | 24 | 20 | 16 | |||||
| Arriba Room | 1,800’ | 90’ x 29’ | 40 | 150 | 30 | 40 | - | 35 | 30 | |||||
| Penthouses | - | - | Please inquire about capacities | |||||||||||
17 Meeting rooms | Max capacity 200 | Total Sq Ft 20,000'

